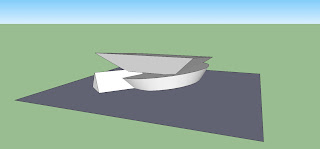COOP HIMMELB(L)AU was founded by Wolf D. Prix, Helmut Swiczinsky, and Michael Holzer in Vienna, Austria, in 1968, and is active in architecture, urban planning, design, and art. In 1988, a second studio was opened in Los Angeles, USA. Further project offices are located in Frankfurt, Germany and Paris, France. COOP HIMMELB(L)AU employs currently 150 team members from nineteen nations.
Saturday, November 16, 2013
Final Submission
DA submission, SOEE & sketchup model - https://www.dropbox.com/sh/tgy5l7ll40fxzn7/4y4S6AuLNr
Thursday, October 10, 2013
Site Analysis
General Info
Planning Controls
HeightMaximum height for any structure: 8.5m
Maximum wall height 7.2m above the existing ground level
FLOOR SPACE
Floor space ratio: 1:50
Total area 713 sqm
Maximum floor space is 335sqm
SET BACK
Appropriate to neightors
1 story: 900mm, 2 story:1.5m
From any Sewage : 2m
Sunday, September 8, 2013
Thursday, August 22, 2013
Week 04
Research for BMW Welt
Plans
Level 0
Level 1
Level 2
Level 3
Level 4
Roof plan
Sections
Exterior
Interior
Analysis
RED: Private space
YELLOW: Semi-private space
BLUE: Public space
Friday, August 16, 2013
Thursday, August 8, 2013
Week 02 - paper folding
First model:
The first model I have created is not based on any actual architecture by Coop Himmelblau but the general style and concept of Coop Himmelblau's architectures. Most of the Coop Himmelblau's architectures are formed by some random shape and we can always see some combinations of curves and straight lines in a same architecture and these ideas make me create such model.
Martin Luther Church:
Another model I have create is based on the Martin Luther Church and we can see that how beautiful the curved shape the building is.
UFA Cinema Center:
For the third model, we are allowed to create in anyway we want but not only folding. Therefore, I tried to create a more complex architecture - the UFA cinema center. Although, we can use more than one paper, it is still quite hard to create such building and actually all of the Coop Himmelblau's architectures are quite hard to create by just some paper as their buildings have really complex shape. I think I have already done quite well this time
Sunday, August 4, 2013
Subscribe to:
Comments (Atom)







.jpg)
.jpg)
.jpg)
